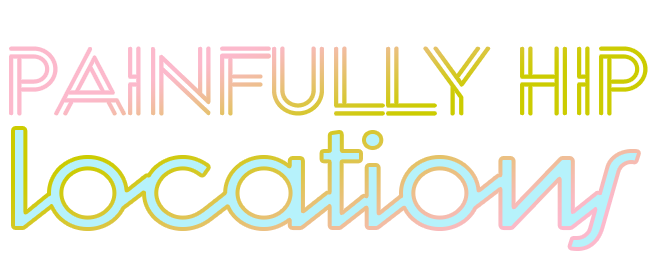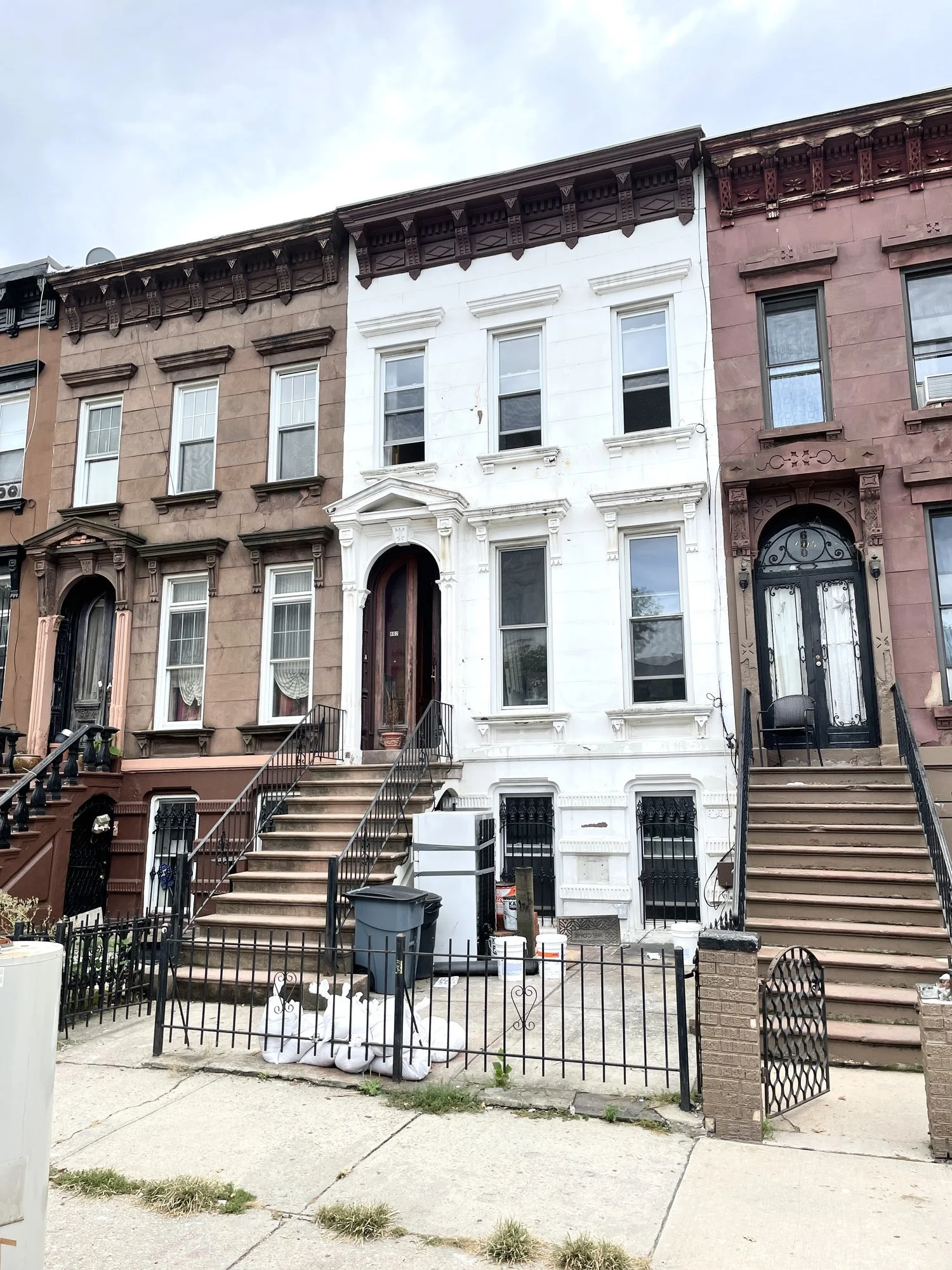A classic and beautiful 150 year old Brooklyn Brownstone with historic-meets-modern details.
4 BED | 3 BATH | 2250 SQ FT
750 sqft Parlor Floor - two large rooms, a bathroom, and stair hall
750 sqft Top Floor - kitchen, dining room, bathroom, nursery and bedroom.
750 sqft Garden Apartment - one bedroom, one bath, kitchen, access to the backyard and cellar. Can be made available once renovations are completed.
This 4-story classic brownstone has tons of charm and natural light. The upper duplex is approximately 1,400 sqft spread over two floors. One is a traditional two-room Parlor floor with ornate high ceilings, original moldings, and a working fireplace. The top floor consists of a kitchen, dining room, bathroom, bedroom, and nursery. Surprisingly, for a Brownstone, natural light exposure is everywhere. The decor is a clean, abstracted modern design thoughtfully curated onto a Victorian architectural backdrop. The house is still a work in progress lending a rustic artist vibe with exposed brick and worn-in details. The calming, neutral interiors are a perfect canvas for media production.
In addition to our upper duplex is a garden-level apartment with backyard access that can be made available once it’s finished being renovated. This additional space has a kitchen, living room/bedroom and a bathroom. Please inquire for status.
tags: classic, authentic, vintage, 1900s, 1910s, 1920s, 1940s, 1930s, brick, fireplace, luxury, mansion, old hollywood, rustic, time capsule, craftsman, farmhouse, boho, bohemian, wainscotting, staircaseTop Floor:
Parlor Floor:


























