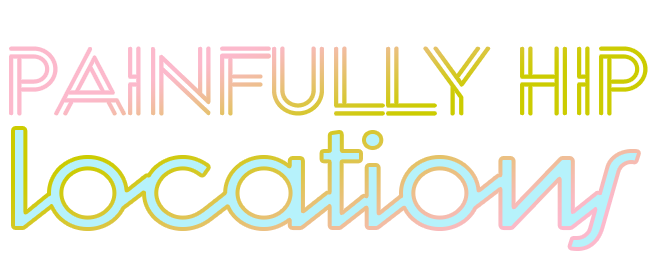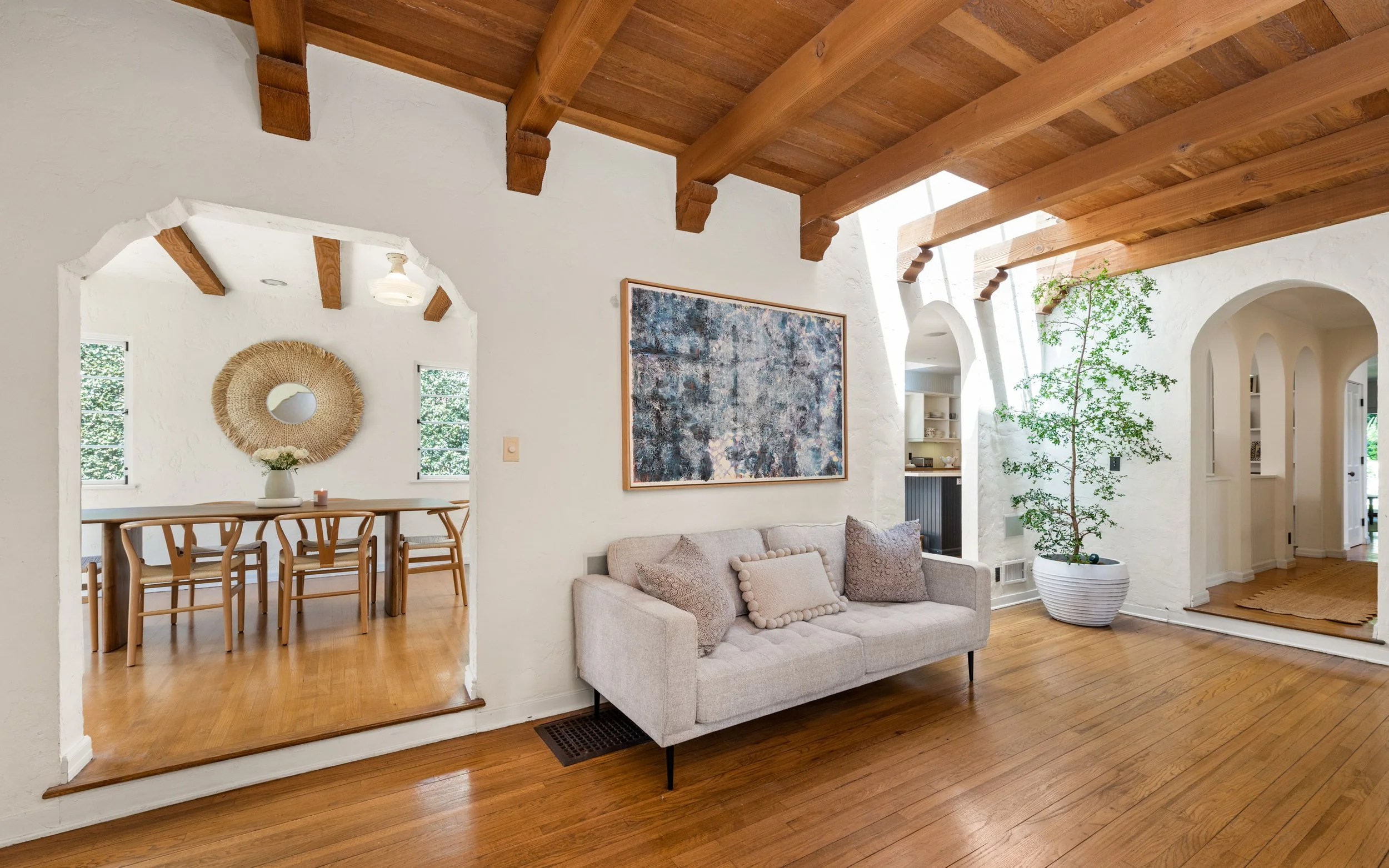Chic, spanish-style family home with exposed wood beams, ornate archways & minimalist decor.
4 bed | 4 bath |3,500 Sq Ft
Newly renovated Spanish-style home with an open floor plan and lots of light, gorgeous exposed wood beams, arched doorways, a cozy library space, and four gorgeously renovated bathrooms.
tags: spanish, villa, tiles, vintage, historic, film studio, kids bedroom, family home, office, gym, lawn, gourmet kitchen, staircase, balconies, trampoline, sylights, laundry room, exposed beams, wood floorsSpanish villa-inspired exteriors w weathered wood posts face a verdant garden, while inside the home guests are greeted by a newly renovated open floor plan bathed in natural light. The kitchen, banquette / dining nook, and sitting room with fireplace serve as one loft-like space on the ground floor.
Minimalist decor and neutral colorways enhance cool architectural elements including ornate archways, Spanish tile, skylights, built-in shelving, and exposed beams which bring warmth, authenticity, and texture to the bohemian, Mediterranean vibe of this house.
A cozy library space behind glass doors features a beautiful oversized L-shaped sectional couch. In addition, the space also features four newly renovated bathrooms.
Features
archways
grand staircase
porch
balcony
exposed beams
wood floor
spanish tiles
skylight
laundry room
gym
office
built-ins
trampoline
Book this serene Bel Air property today!
Looking for something similar? Check out Modern Tudor, Boho Modern or Bel Air Ranch.































