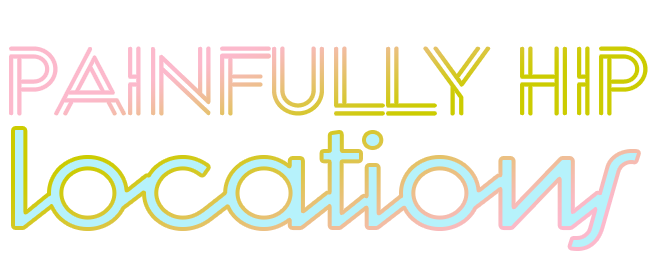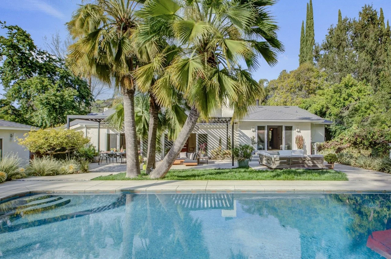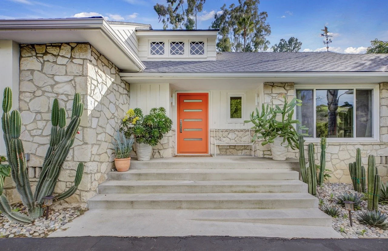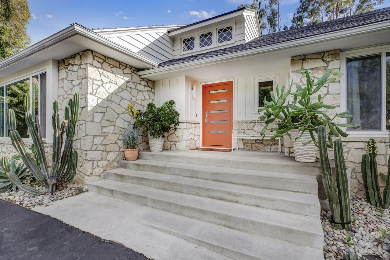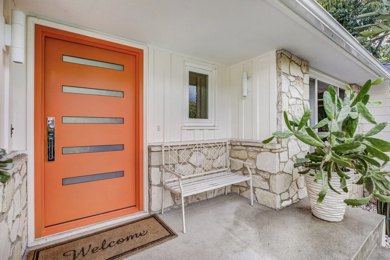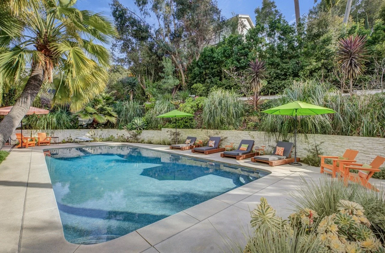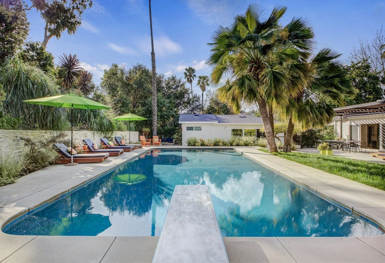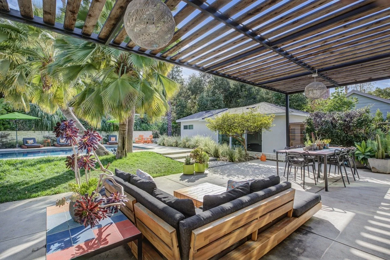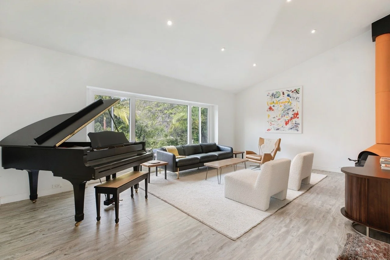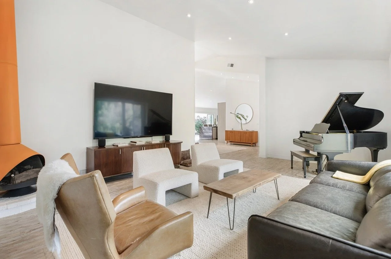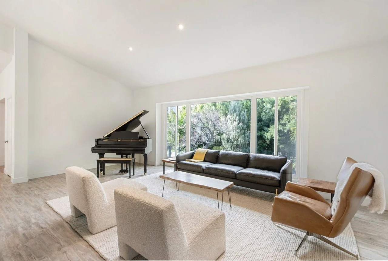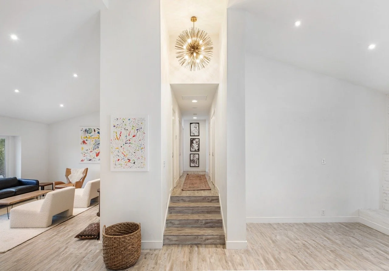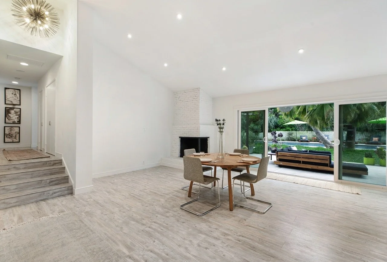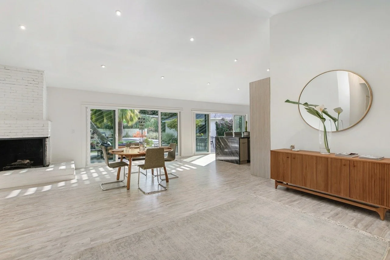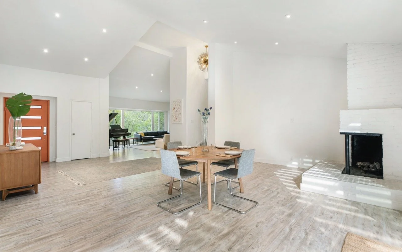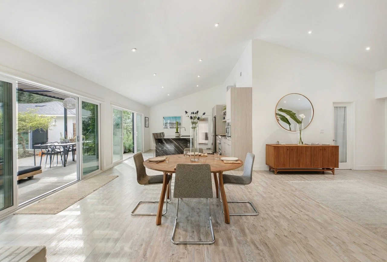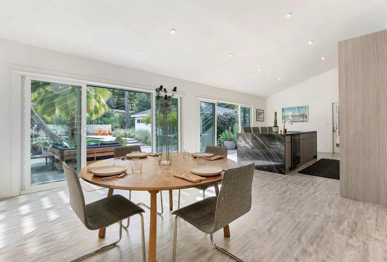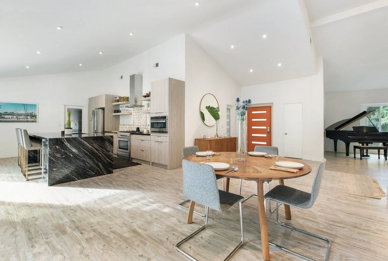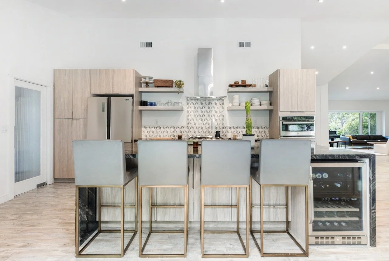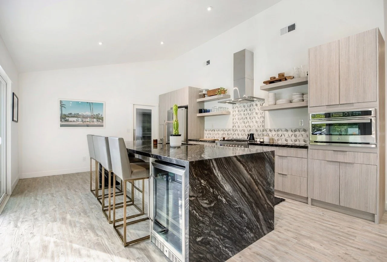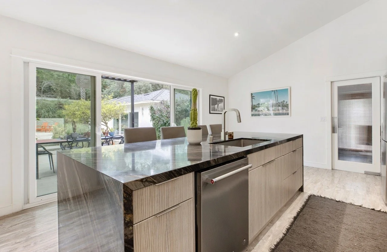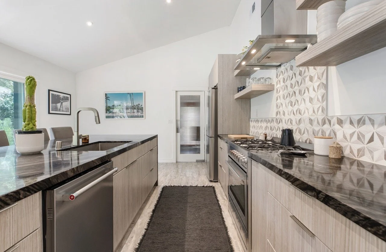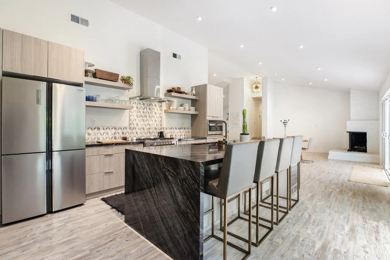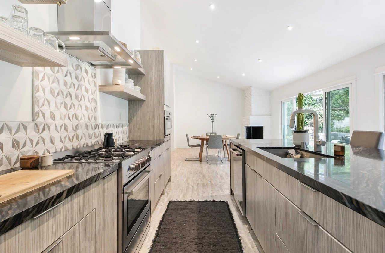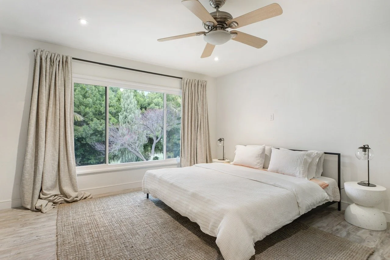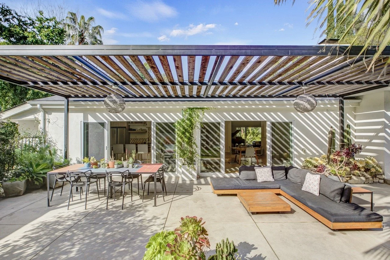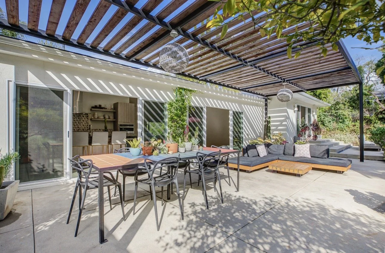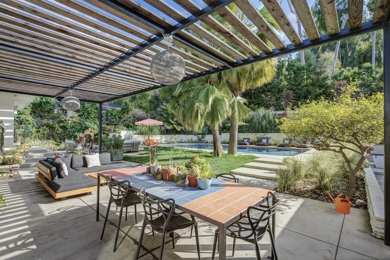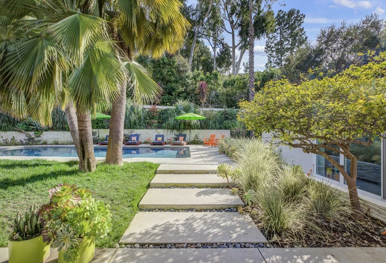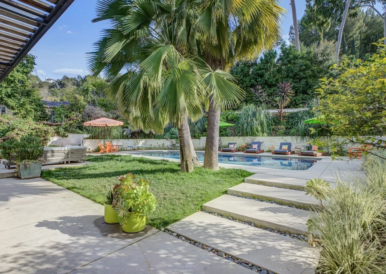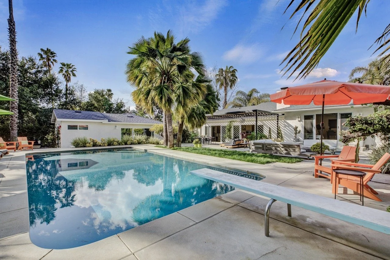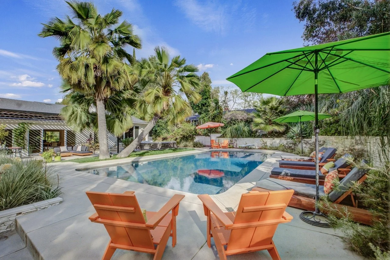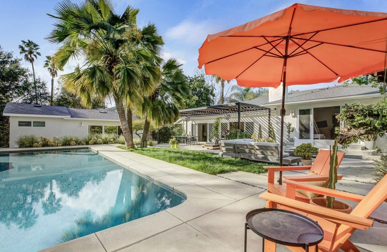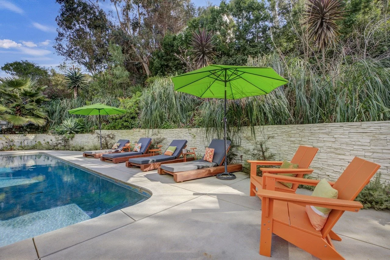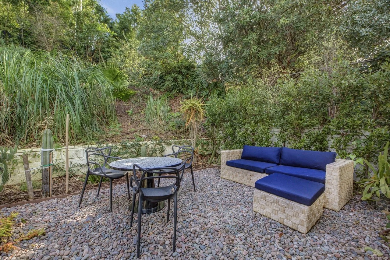A Modernized midcentury home with iconic pool on a gorgeous half acre.
4 Bed | 4 Bath | 2,502 Sq Ft Home
600 SQ FT ADU | 17,000 SQFT Lot
10 parking spaces
An expansive, light-filled family home on a tropical landscape with an iconic pool ready for its close-up.
Floor Plan
Palm Springs meets Studio City in this amazing, fully renovated home with a modern open floor plan and one of the best backyards you can imagine! The moment you enter you get a dramatic view of the resort-like pool and grounds. Living room with high vaulted ceilings and a supercool stovepipe fireplace, dining area, and a second fireplace round out the public spaces and look into the backyard beyond. Amazing kitchen with center island/breakfast bar, marble counters, custom cabinets and high end appliances opens directly to the pool and yard.
Home features three generous ensuite bedrooms, with the primary opening directly to the pool. Yard is an entertainer's paradise with numerous dining and seating locations, firepit, and majestic pool. There's even a dog run!
Topping it off is a standalone permitted 600 sq/ft ADU with full kitchen, living room, bathroom and bedroom that opens out to its own patio. Gated circular driveway accommodates off street parking for 8. A private oasis in the City.
Features
heated pool w deck & patios
stone facade
grand piano
outdoor dining area
hardwood flooring
striking modern staircase
modern gourmet kitchen
colorful patio furniture
tags: midcentury, modern renovation, pool, vintage, eclectic, ranch house, swimming pool, stone facade, indoor/outdoor architecture, fireplace, fountain, garden, modern staircase, skylight