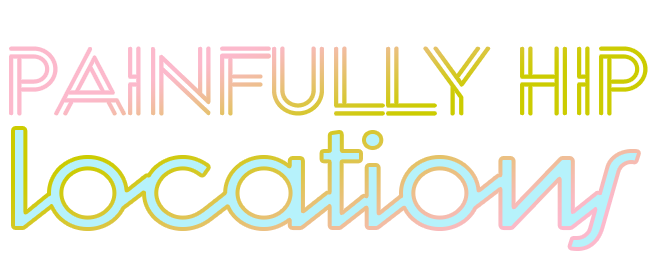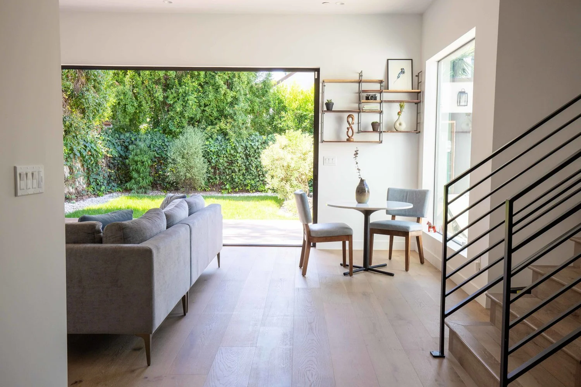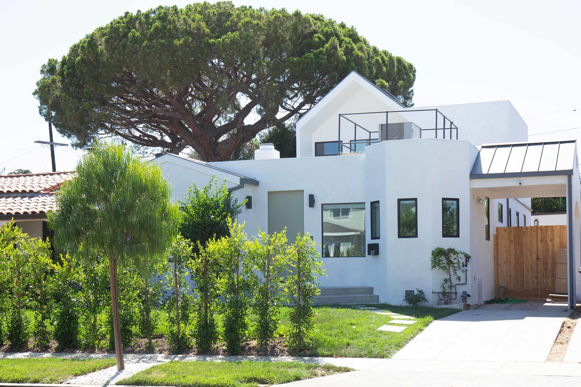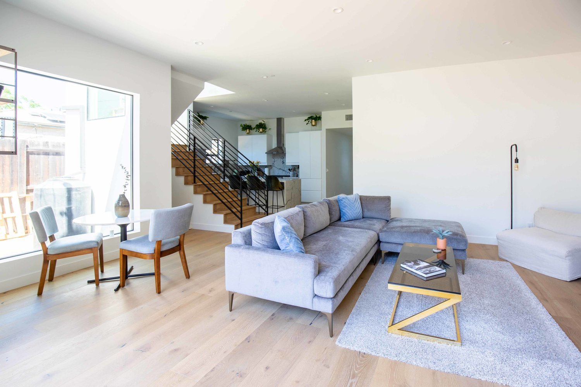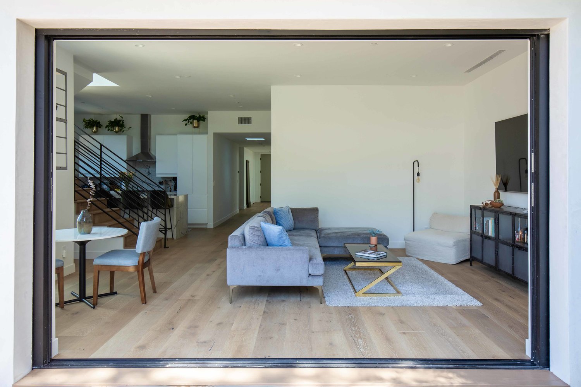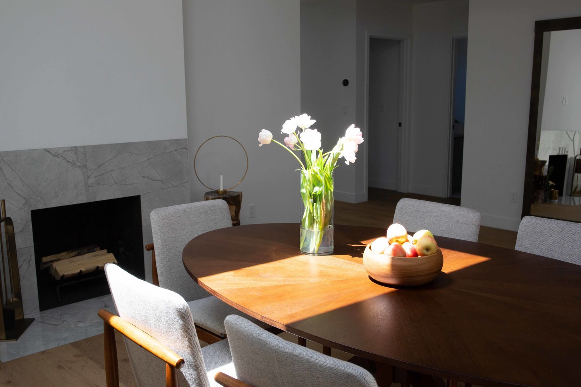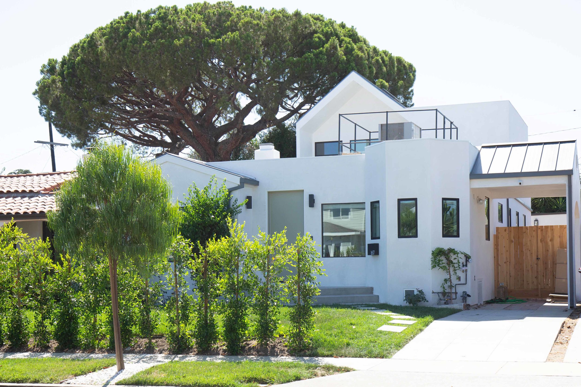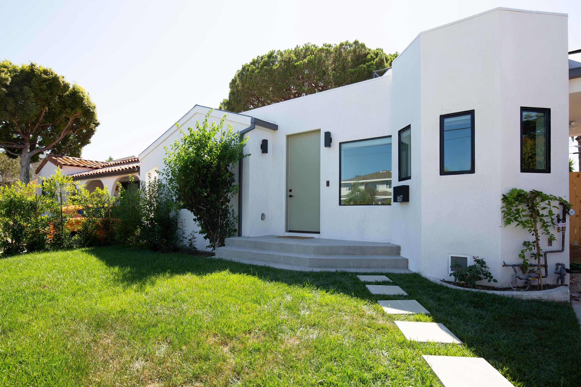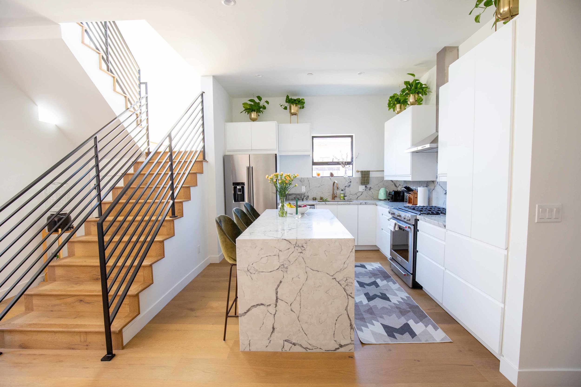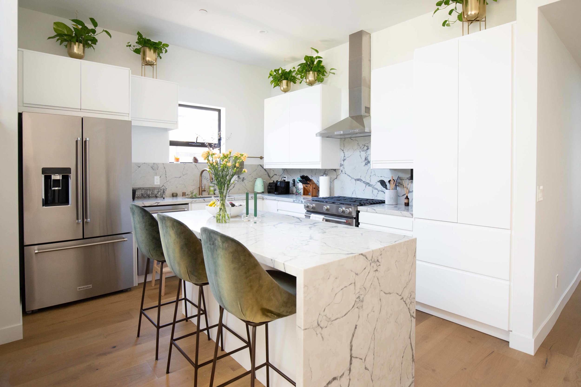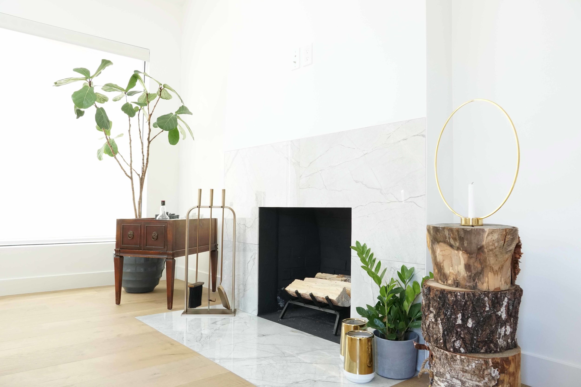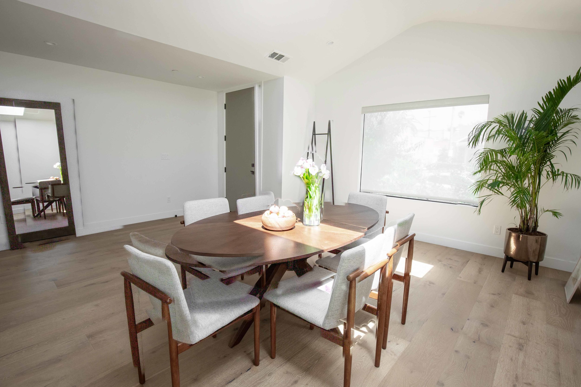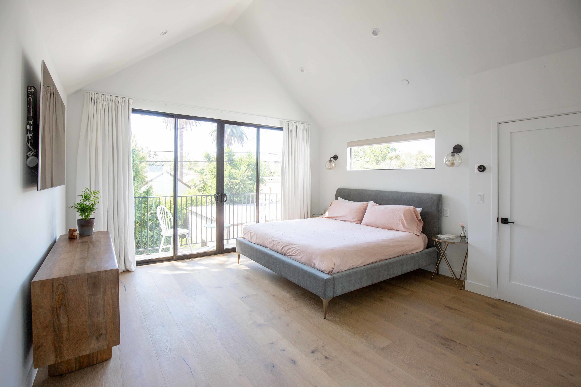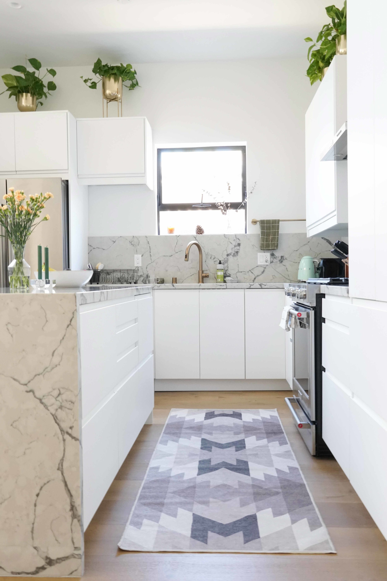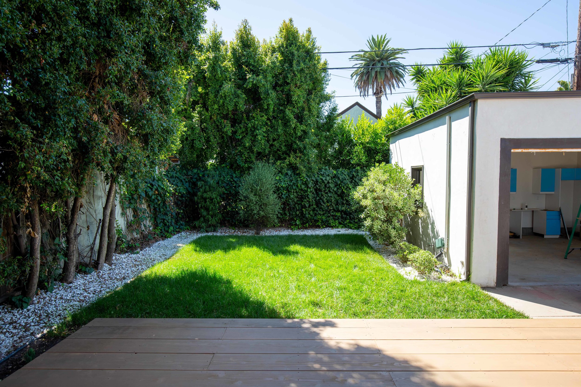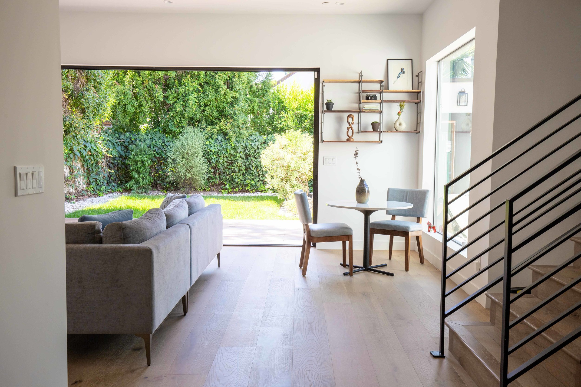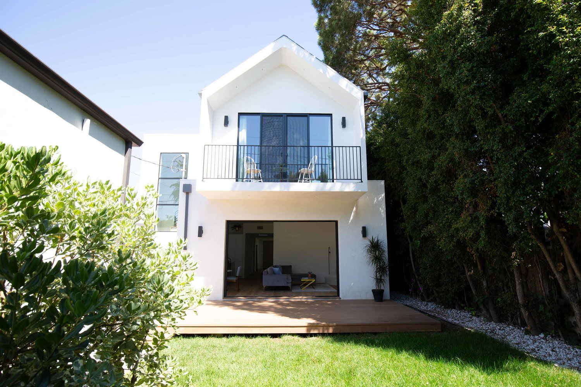A Striking, MODERN OPEN FLOOr PLAN HOME WITH ENDLESS NATURAL LIGHT
4 bed | 4 bath | 2,800 sq ft home | 5600 sq ft lot
This minimal, geometric home is full of light-filled spaces, clean lines, gorgeous textures, midcentury charm, and chic Scandinavian decor.
keywords: contemporary, white, architectural, yard, modern, natural light, clean, minimal, midcentury, artistic, courtyard, kitchen, outdoor dining, white, Scandinavian, lawn, backyard, fireplace, guest house, centralThis austere, centrally-located 4 bedroom, 4 bathroom home features an open floor plan perfect for shoots of all kinds looking for a modern, relaxed aesthetic with mid-century and Scandinavian accents.
Filled with endless natural light, 10 ft & 14 ft high vaulted ceilings, a bright all-white and marble kitchen with hidden cabinet handles, a dining room with marble fireplace seating six, chic living room with sectional, a pink powder room, a peaceful master bedroom with a balcony, housing a king-sized & ensuite bathroom with double sinks, rain shower & spa bathtub, two guest rooms, one with a king-sized bed and the other with a queen-sized bed, full ensuite bathrooms, an empty office for hair/makeup and wide plank wood flooring throughout.
The back of the home has La Cantina no-show pocket doors that open up to a natural wood deck and outdoor lounge. The backyard is newly landscaped, with a grassy area, and native California grasses.
