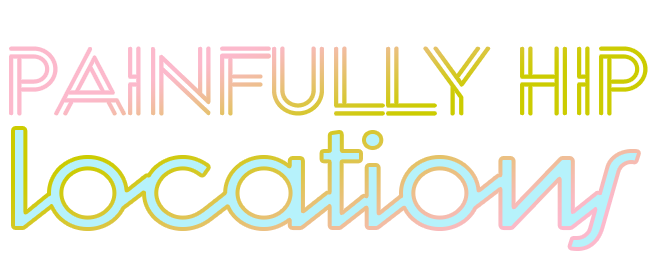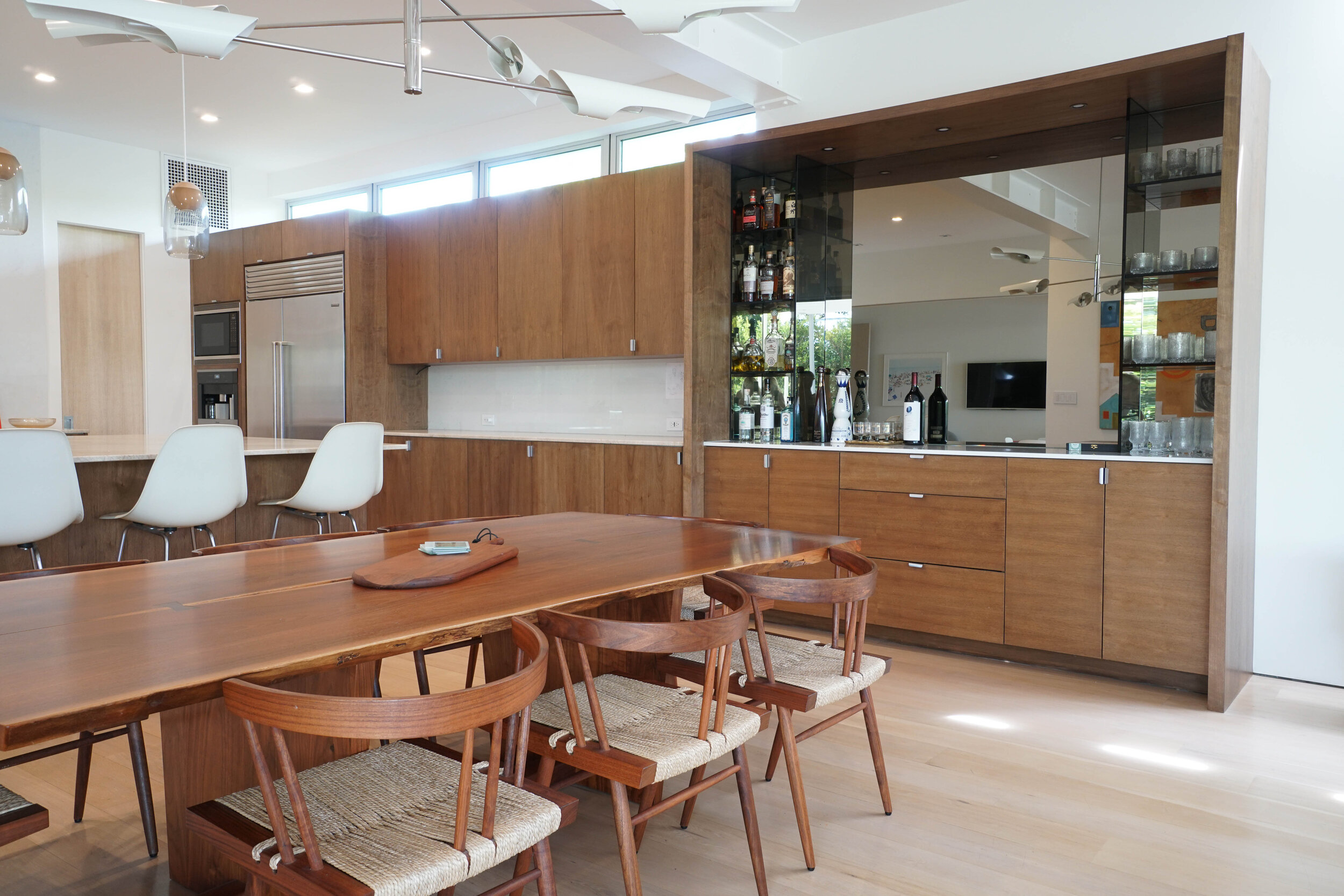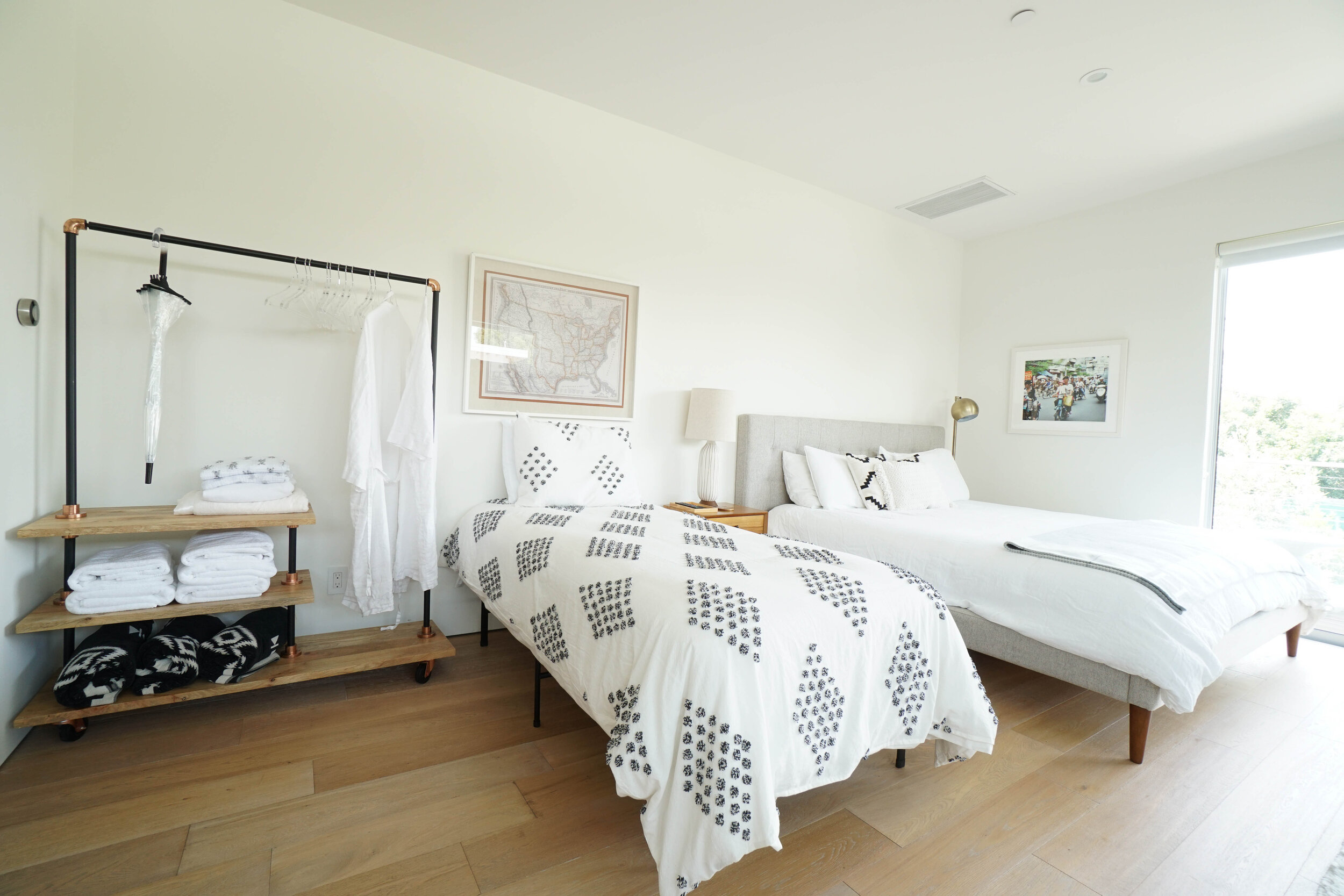relaxing Rustic Contemporary Home with Pool with huge yard.
5 bed | 4.5 baths | 3500 sq ft
11,000 sq ft lot
A pristine light-drenched 2 story home with mid-century style, rustic touches, & organic modern décor.
Features
Gourmet kitchen
Dramatic staircase
Built-in bookshelves
13’ high ceilings with wood beams
Skylights
Balcony
Guest house
Gym
Alleyway
Garage
Oversized pool
Fireplace
Firepit
Originally constructed in 2015, the property boasts a contemporary design with a smooth stucco exterior and a modern roof. The living room is beautifully photogenic with high ceilings accented with wood beams as well as recessed lighting, stacking sliding glass doors that open to a covered patio, and a fireplace with a polished stone façade, hearth, and a stunning live edge slab wood accent.
The kitchen which includes beautiful European cabinetry, quartz counters nice backsplashes, recessed lighting, a walk-in pantry accessed via a pocket door, an island with a Rohl stainless-steel sink pendant lighting, and built-in stainless-steel appliances manufactured by Wolf, SubZero, Miele, and Bosch.
The nearby staircase is remarkable with wooden steps and handrail that scream Mid-Century Modern. The main family room has a 13’ ceiling, with skylights, recessed lighting, and the house's most defining feature: built-in mid-century bookshelves with a modern bench. The three bedrooms also include built-in mid-century bookshelves, cabinets, each with a private terrace.
The baths include limestone tiled flooring, glass tiled wainscoting, dual vanities with quartz counters, recessed lighting, and skylights. The master suite also includes high ceilings accented with wood beams, built-in bookshelves, cabinets, and a sliding glass door to a private balcony. The guest house main floor is being used as a gym, and is located at the rear of the site accessed via an asphalt alley. The upstairs pied-a-terre has hardwood flooring, built-in audio speakers, a laundry closet, sliding glass doors, and full bathroom doors that open to the rear yard. Two sets of 8' wide double garage doors open to the driveway and alley.
The expansive backyard features an exposed oversized pool framed by a wood deck and lush lawn, fireplace and fire pit surrounded by custom designed sofas. The front yard exterior is landscaped nicely with a mix of native plants and the home is part of a scenic neighborhood located in the most northeastern section of Venice.
Please note: This location allows only Stills Productions - No Video/Film Production Allowed. No last minute shoots - at least 7 days notice required.





















































