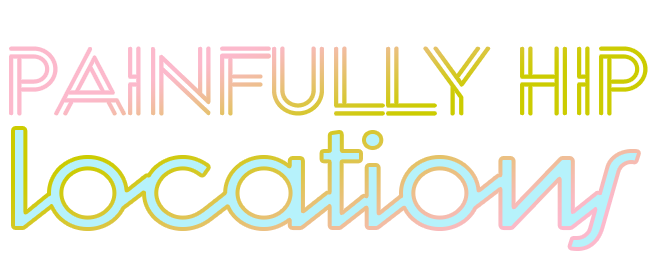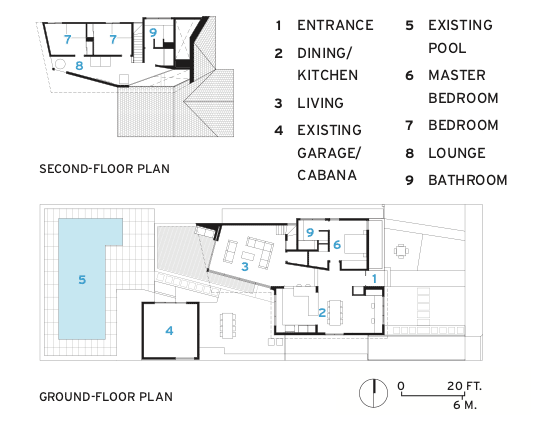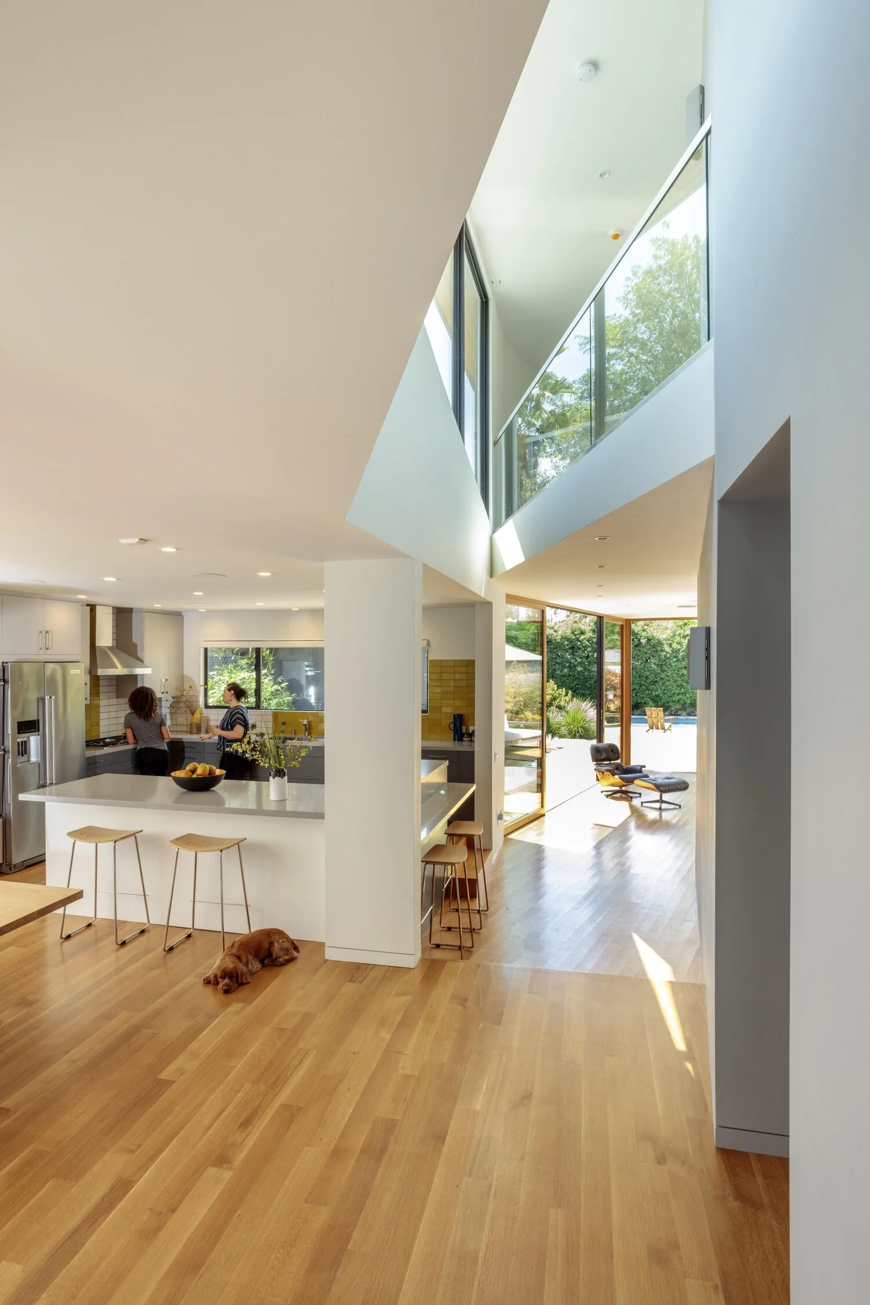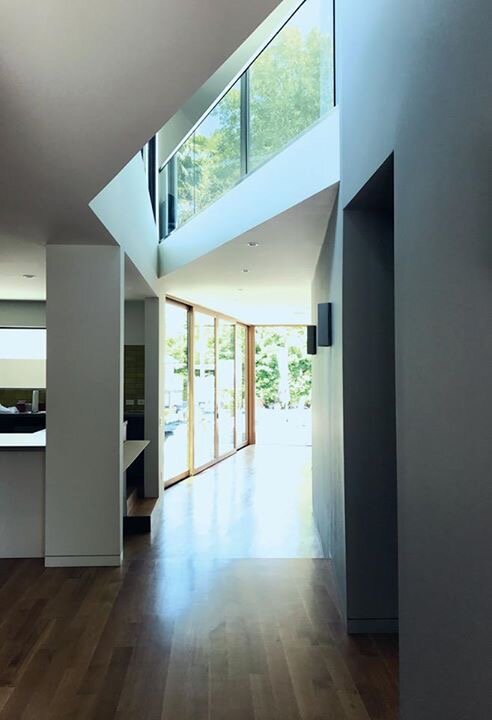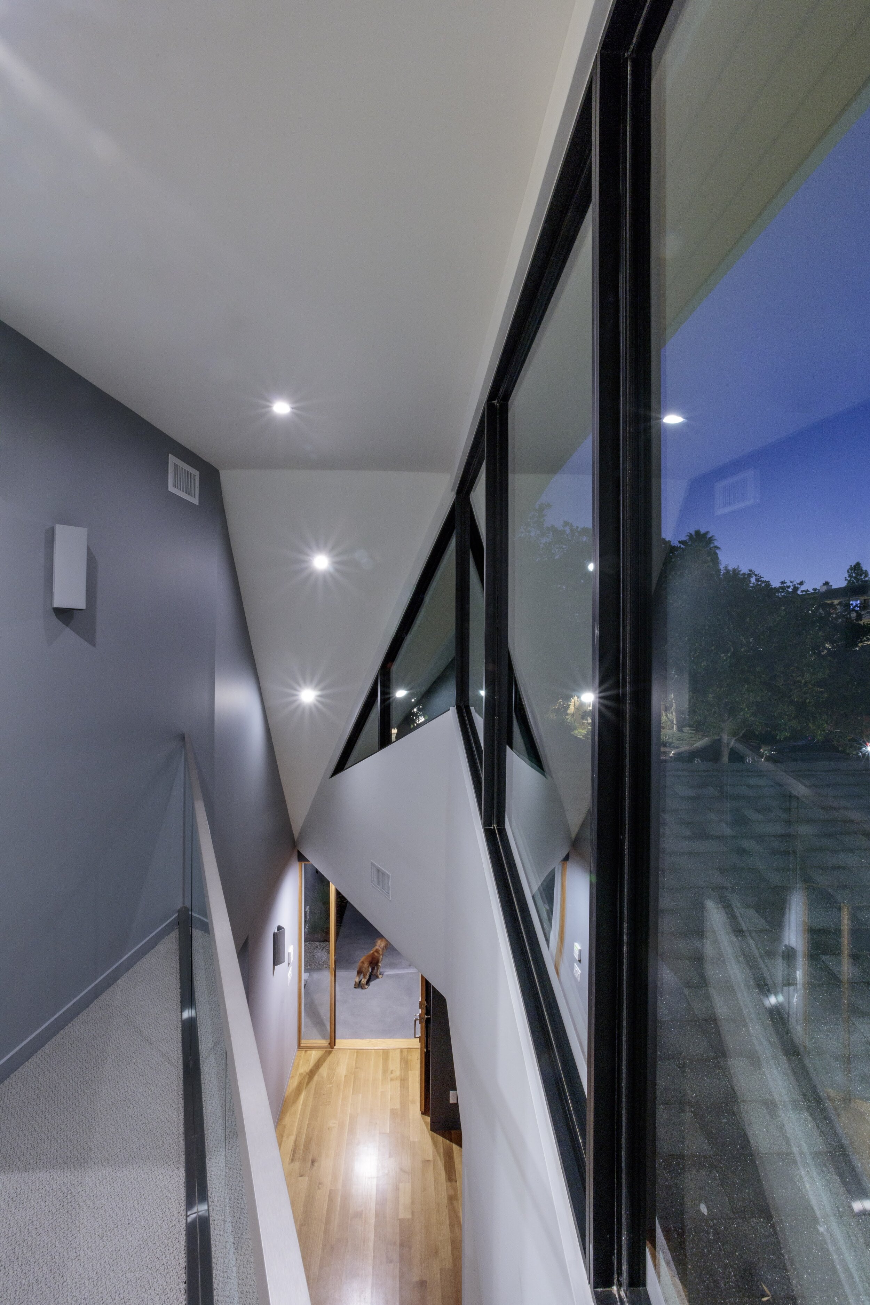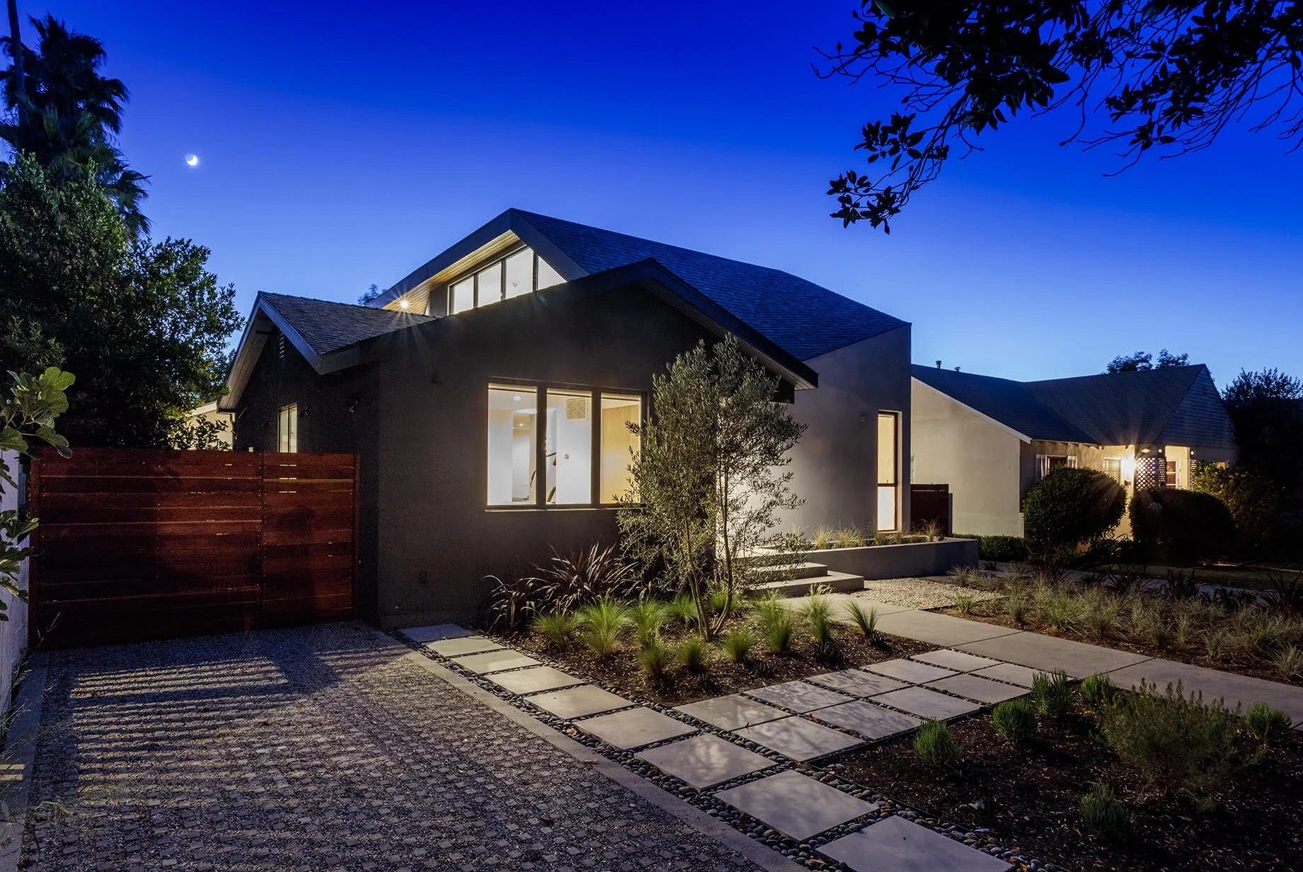A 1940’s bungalow with an extraordinary modern addition & Pool
3 bedroom | 2 Bath | 2,400 sq ft
High-design, award-winning new build home. A twist on the suburban single-family home, this house features an unexpected geometric façade. Featured in Architectural Record magazine and recognized as 2019’s “Best in Design,” the extraordinary angles of the rooflines produce unexpected peekaboo views within, and expansive views through to the pool and deck.
keywords: Mansion, estate, unique, geometric, Frank Gehry, family, white, modern, glass, new construction, architect, Katy Barkan, open floor plan, chefs kitchen, film location, swimming pool, luxury, lawn, remote, estate, yard, los angeles locationsAt first glance this unexpected take on a suburban single family bungalow may blend in with its suburban surroundings, but the contrasting geometric volumes are a clue to the hidden gem within. Upon entry this contemporary home reveals a sweeping light-filled open floor plan from front yard through to the back yard, complete with picturesque wood deck, hot tub and swimming pool.
Skylight Sanctuary’s interior features an indoor-outdoor living room with 10’ concealed sliders, multi-level open floor plan, open gourmet kitchen, and colorful modern kids’ lounge.
Floor Plan
Features
architectural hybrid design
multi-level open floor plan design
indoor-outdoor living room w/ floor-ceiling glass sliders
spacious deck
outdoor dining area
pool & jacuzzi
large, open gourmet chef’s kitchen
native plant front yard
detached garage for staging/storage
